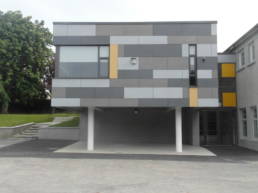St. John’s Junior School Kilkenny
A 2-Classroom Extension to St John’s Junior School, Michael Street, Kilkenny.
Michael Street is located to the east of the city centre and the special character of this area is residential in nature. It is a residential street of two storey terraced houses which overlooks the River Nore and the linear Park. The houses date from the late 1880s and have long gardens running to the rear.
The existing school is accessed from Michael Street, with one ‘formal’ central door and a side entrance door at each end. The building is unusual in that it is single storey to Michael Street but 2-storey to the rear taking advantage of the sloping site, however the school has no internal staircase between levels and pupils and teachers currently have to go outside and down external steps / ramps to access the lower storey. This remains a concern for the school especially in the winter months when the steps can be slippery and dangerous.
The location of the extension to the west side provides the school with a new entrance lobby at the existing entrance at this side, together with a new internal staircase leading down to the lower level. The 2 new classrooms together with associated toilets are located at the upper Michael Street level. This single storey block is then cantilevered over the sloping ground with column supports from the lower level, providing a covered outdoor play area.
The extension has been designed in a contemporary fashion whilst recognising the fact that it is situated within an Architectural Conservation Area. Materials proposed are fiber-cement panel rainscreen to the walls to later colour selection to provide a patterned elevation to the classroom block, while the link block to the existing school will have a napp rendered finish. The roof will be a flat roof with parapets while windows and doors will be aluminium sections to later colour specification.












