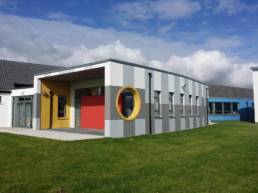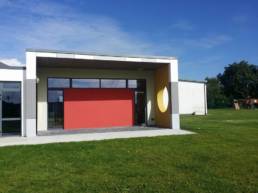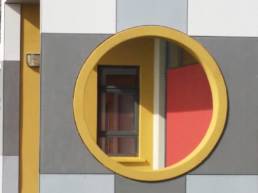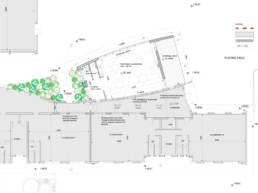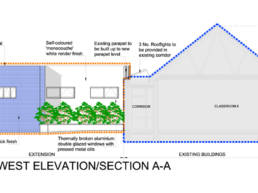Scoil Peadar & Poll, Ballon, Co. Carlow
DFG Architects were appointed to design an extension to Scoil Peadar & Pol, Ballon, Co. Carlow to provide an extension to the rear of the existing school building to include a single classroom and associated sanitary facilities and related alterations to existing school building
The extension to national school consisting of curved corridor accessing 2 new mainstream classrooms. The curved corridor becomes sufficient width to be used as a break-out space or additional teaching area. From the main road, the extension continues the form of the existing school while to the rear the curved corridor lends a more informal feel to the school playing areas.
The extension has been designed in a contemporary fashion. Materials proposed were fiber-cement panel rainscreen to the walls to later colour selection to provide a patterned elevation to the classroom block. The roof will is a flat roof with parapets while windows and doors are aluminum selected in grey colour specification.
