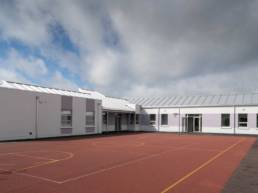Lacken National School Blessington, Co. Wicklow
DFG Architects were appointed to design an extension to Lacken National School, Blessington to provide a two Classroom ASD Unit.
An extension to existing school comprising of one mainstream classroom and a two-classroom special needs education unit to include central activities space, practical activity room, multi-sensory room, para-education room, and other ancillary accommodation.
The extension has been designed in a contemporary fashion. Materials proposed were to complement the existing school and its extensive views with rendered walls to provide a distinctive elevation to the classroom block. The roof is a mono pitched roof construction while windows and doors are aluminum selected in a grey colour specification.
Share






