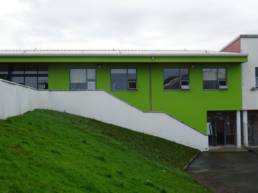8 Classroom Extension, 1 Deputy Principals office and 2 Technical Graphics Room
DFG Architects are delighed to announce the completion of an 8 Classroom Extension, 2 Technical Graphics Rooms, Woodwork and Construction Studies block and Principal’s Office at John the Baptist Community School, Hospital, Limerick
Services:
DFG Architects provided architectural services relating to this project including initial briefing, design and specification, planning, Fire Cert and DAC applications, preparation of Tender and contract drawings, contract administration and inspection of works. The practice also provided project supervisor design process (PSDP) services in relation to this contract.


